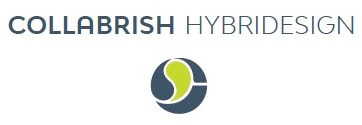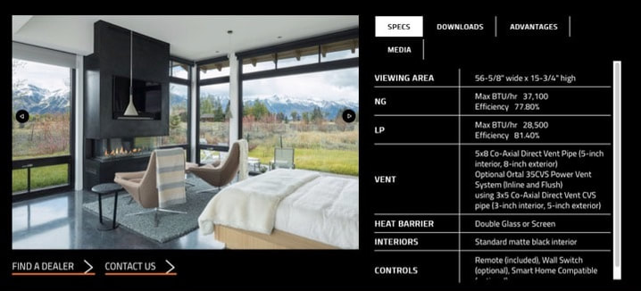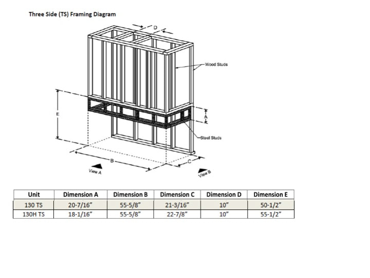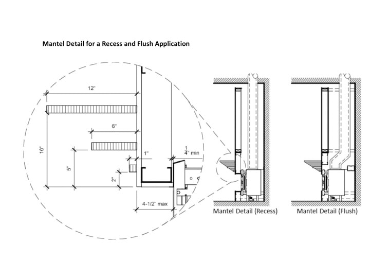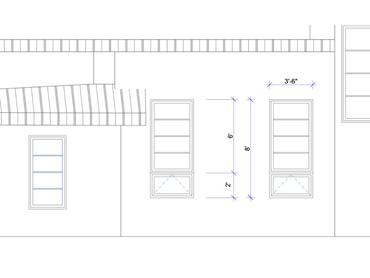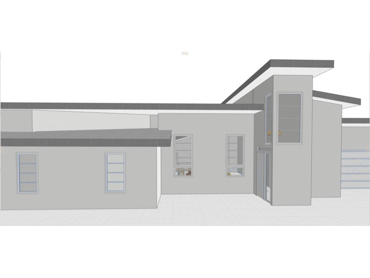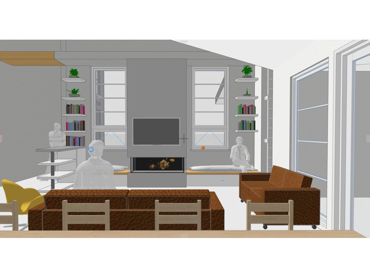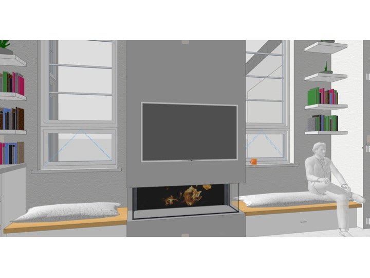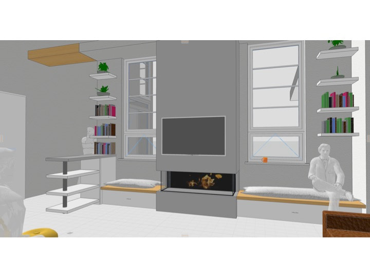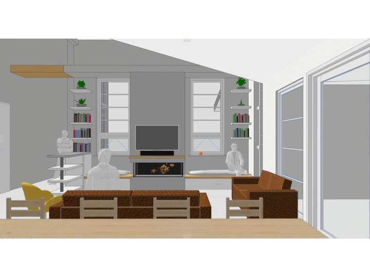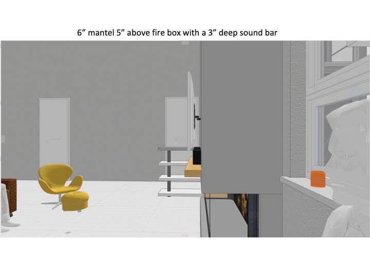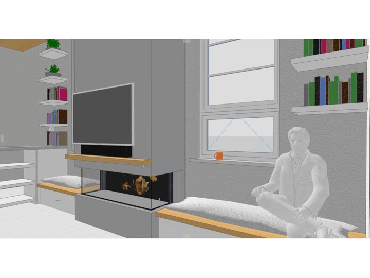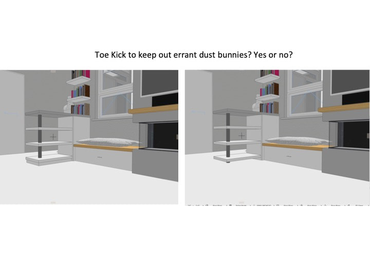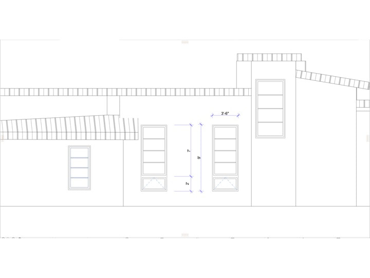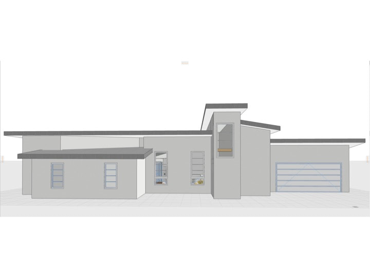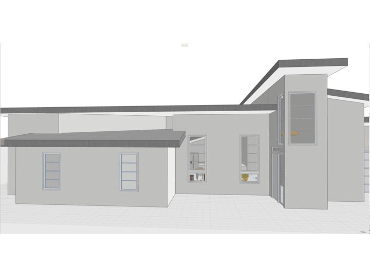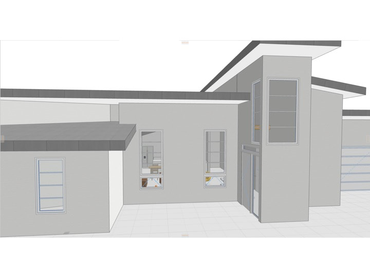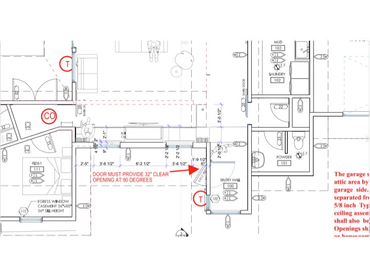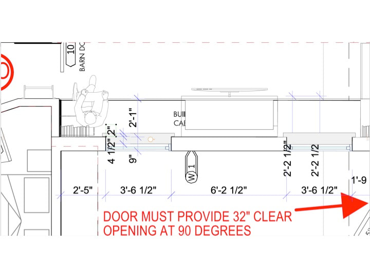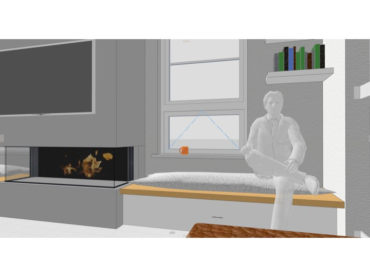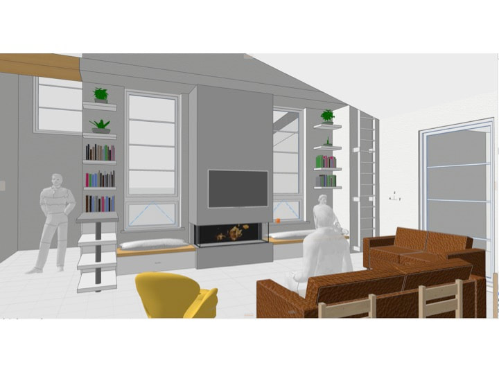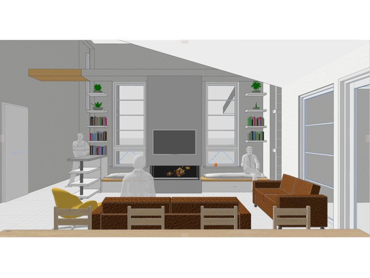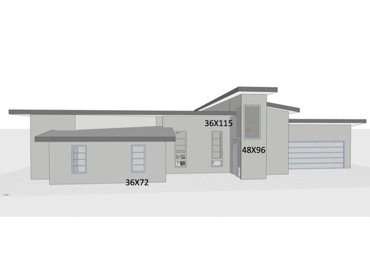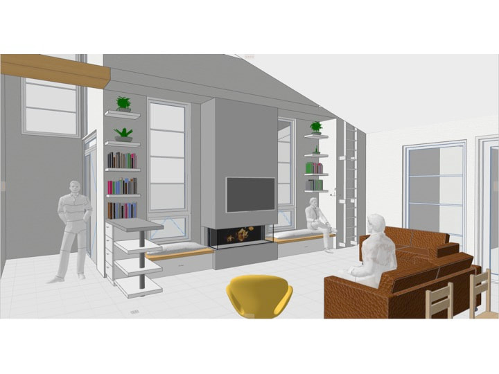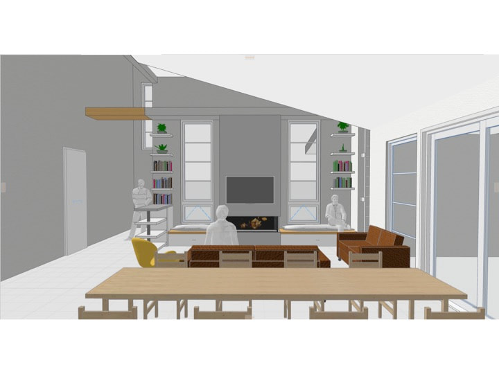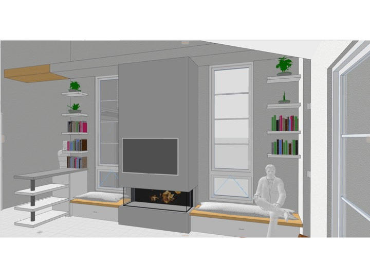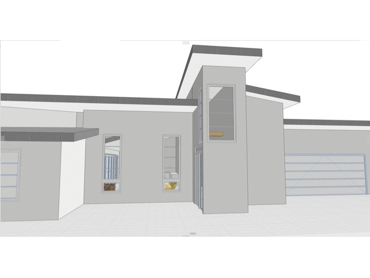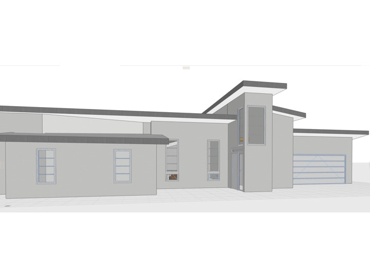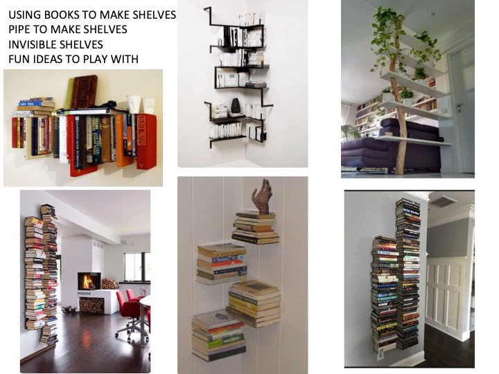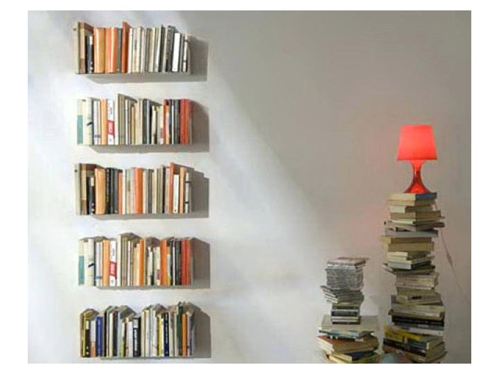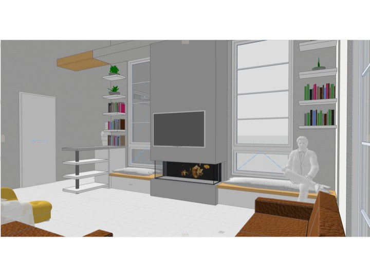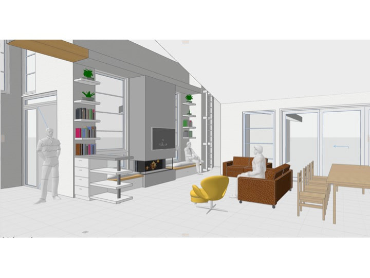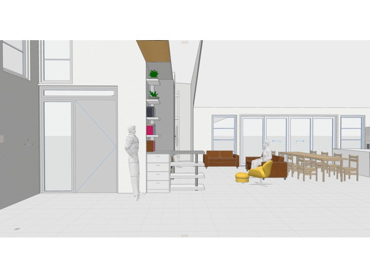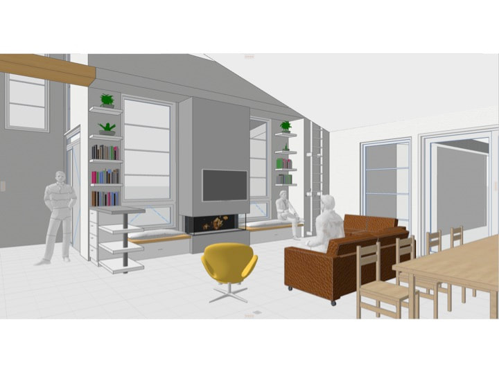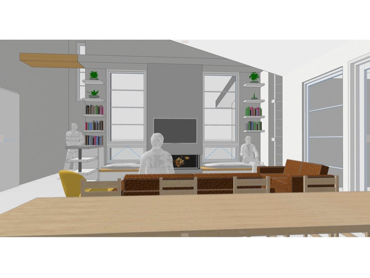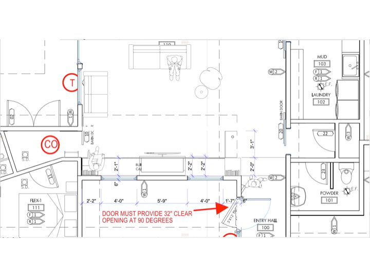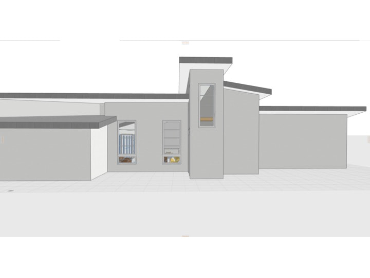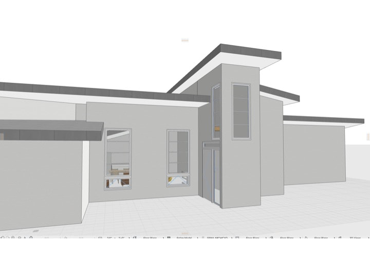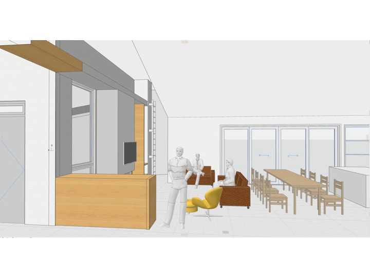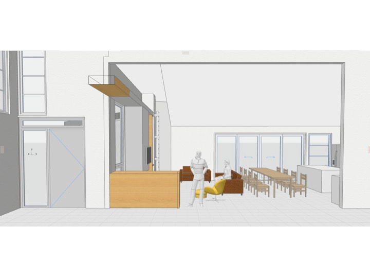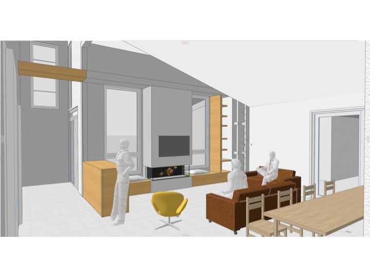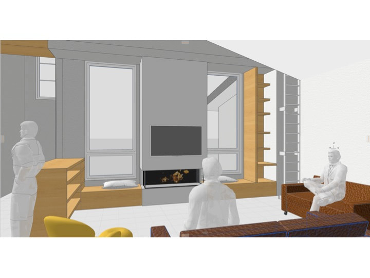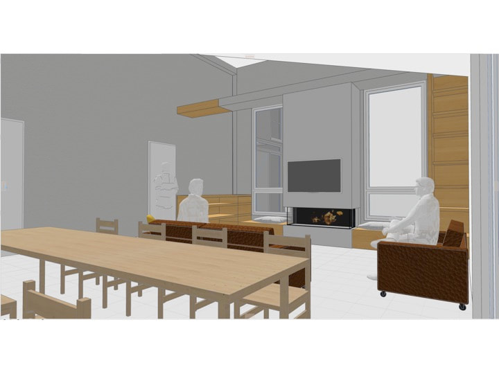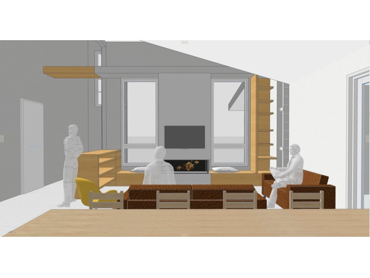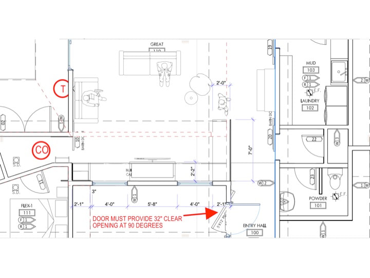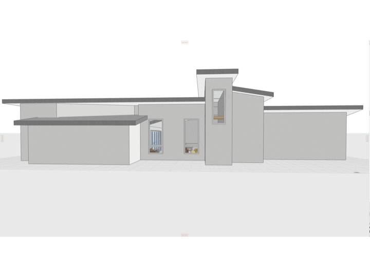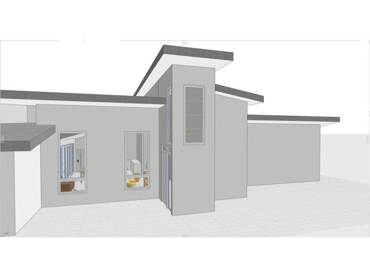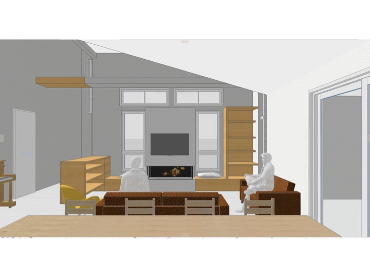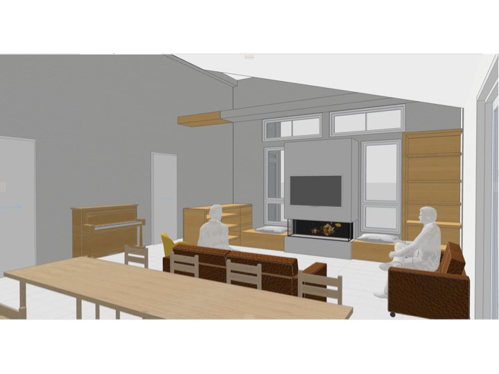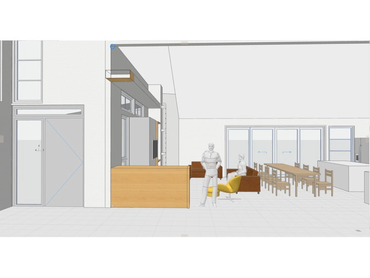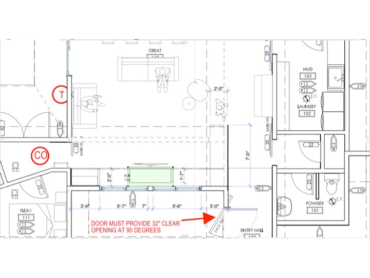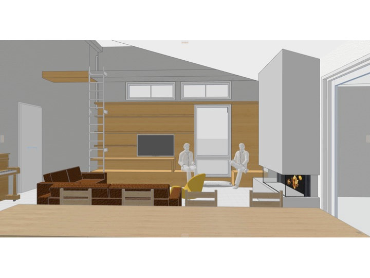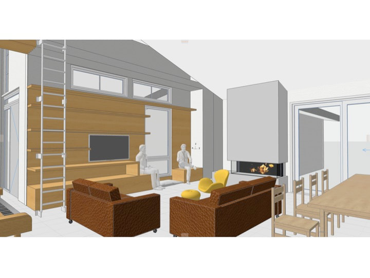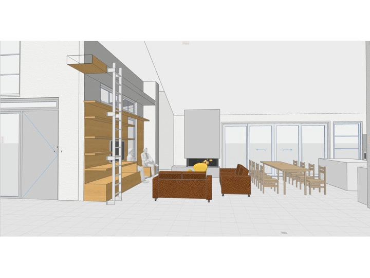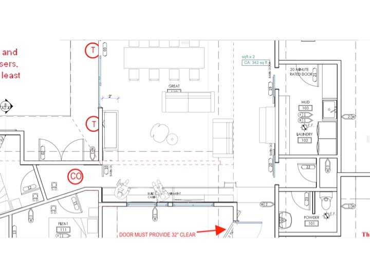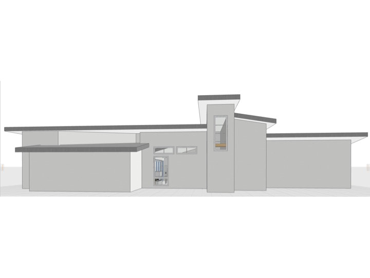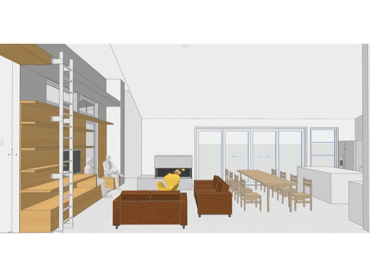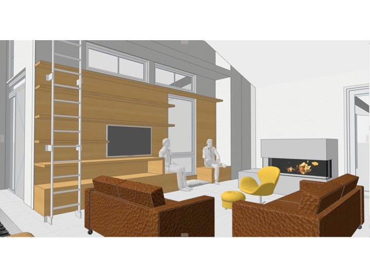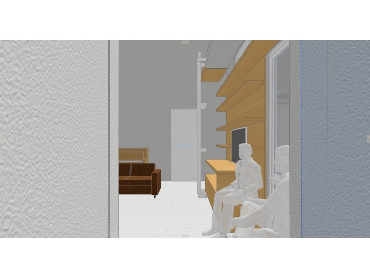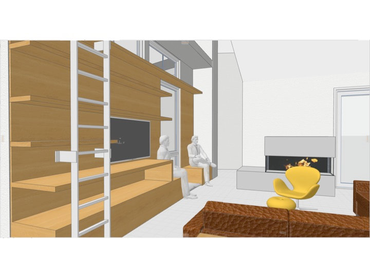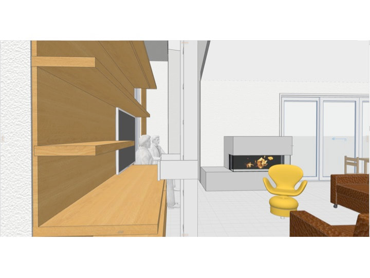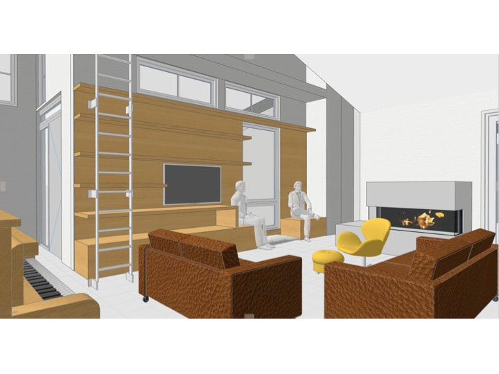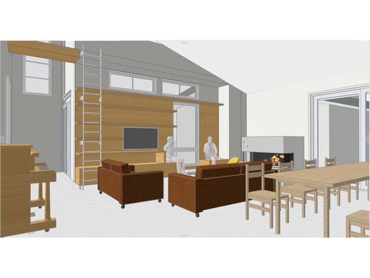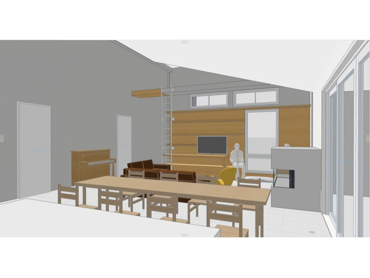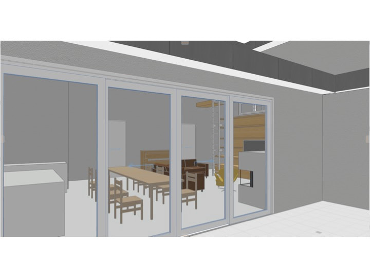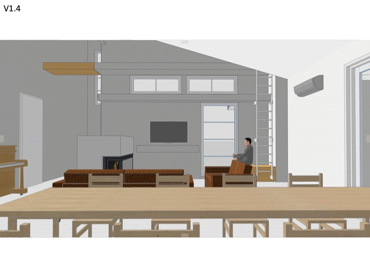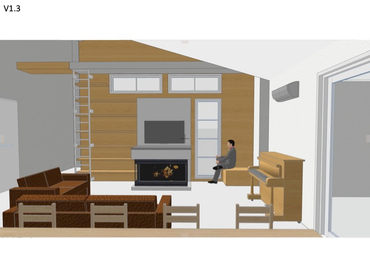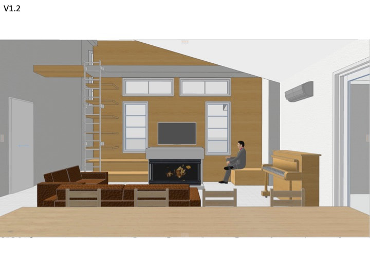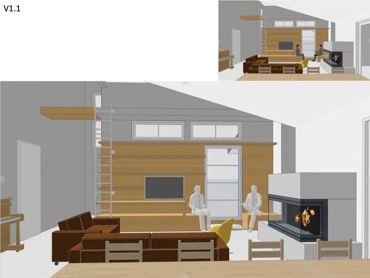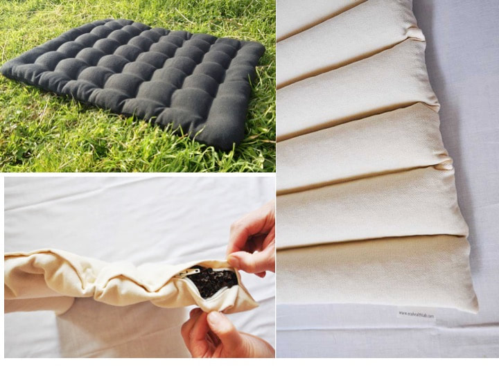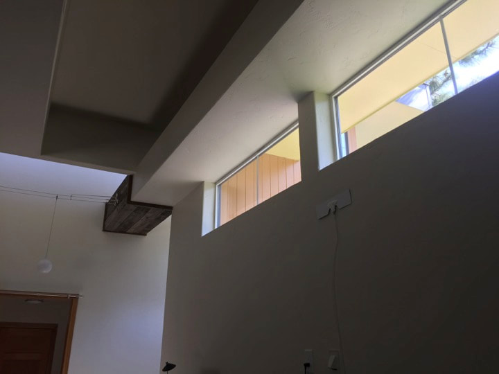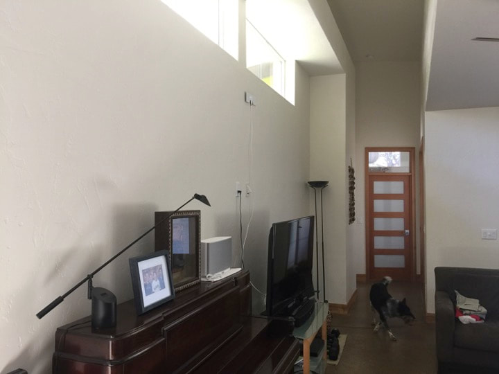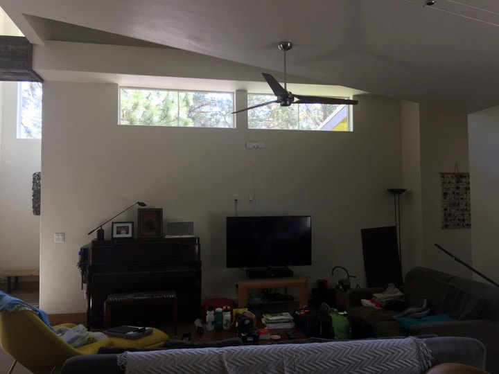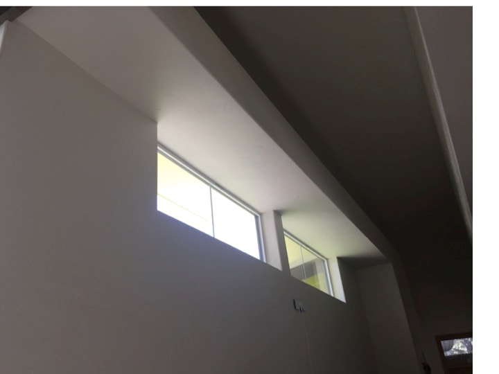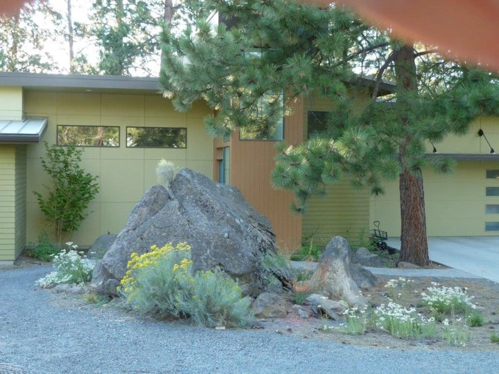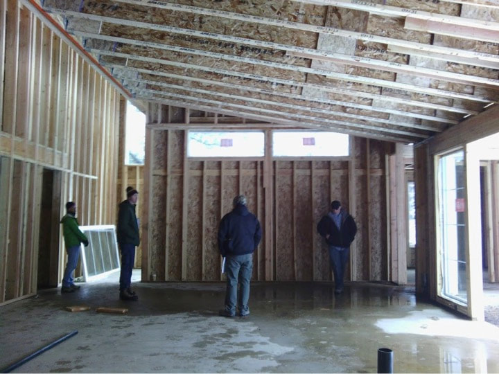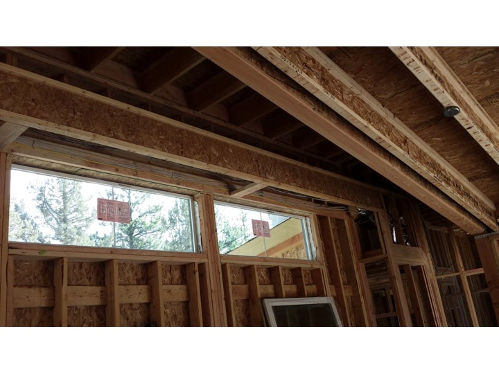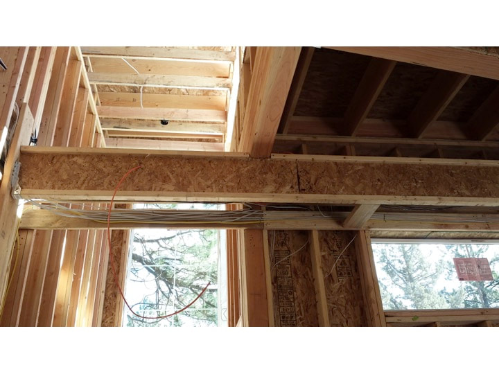ORIGINAL PROJECT PLAN SET:
PROJECT SITE PLAN:
WINDOW SPECIFICATIONS:
MATCH ORIGINAL WINDOWS IN COLOR AND UPGRADE TO TRIPLE PANE
|
ORIGINAL WINDOW QUOTE MILGARD
|
| ||
FIREPLACE SPECIFICATIONS:
ORTEL CLEAR 3 SIDE - 130 TS LP SCREEN
LEAD TIMES: 1 week shipping - install currently 3-4 weeks
CONTACTS:
FIRESIDE: Alan Connet - 541-585-2018 MOBILE
INSTALLER #2: Sahnya Greenfield / H2 Handy Pro / Office Manager / 503-577-5860
LEAD TIMES: 1 week shipping - install currently 3-4 weeks
CONTACTS:
FIRESIDE: Alan Connet - 541-585-2018 MOBILE
INSTALLER #2: Sahnya Greenfield / H2 Handy Pro / Office Manager / 503-577-5860
ROUND 7 CONCEPT IMAGES:
|
ROUND 6 CONCEPT IMAGES:
- Windows now seem a bit too narrow at 36", maybe 40" or 42". Rendered at 42"
- Also, what is the offset between the bench top and the bottom of the window? In round 5 the window is set at 3" so we can add a 3" cushion to make the seating height a traditional 18" on the bench which is set at 15". With the addition of the coffee cup ledge and the 180" max OAL - I brought the ledge up to 12" above the seat to top the windows out with the upper brow ledge and make the coffee cups area more usable...
- The 2x6 walls will inset the windows, so it will be nice to add a ledge for our coffee cups! The plan set shows 2x6 walls but looking at your construction images I am guessing the real construction depth of those walls is closer to 8" or 9" with all the layers included. For the model I bumped up the depth of the window to show what measure in a photo what could be about 4 1/2"" of ledge in the physical construction. I modeled the ledge detail using this best guess. If you do a site measure of the interior window ledge reveal I can model to the real dimensions for final documents. The orange icon in the floor plan image is the standard size of a traditional coffee cup for reference in size. I gave this version a 2" overhang detail from the window but we can bump it back...
- Please note from the Ply-Gem quote that the OAL must be reduced to 108". I played with the proportions of the awning to the fixed based on the 108" (9') target height - Made the awning 2' and the fixed 7' -
ROUND 5 CONCEPT IMAGES:
ROUND 4 CONCEPT IMAGES:
B&D - Got you window notes after I had made these updates after the meeting. I will add them tonight and should have these revisions updated for tomorrow morning...
FILE V1.7
